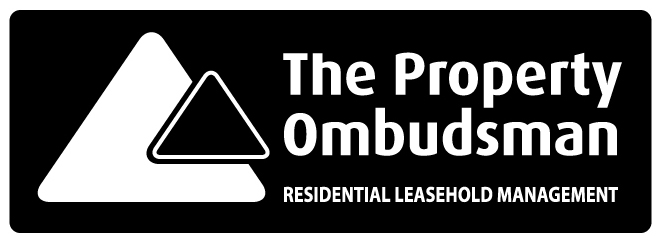Features
- AUCTION PROPERTY - CONTACT CLIVE EMSON AUCTION HOUSE
- GUIDE PRICE £120,000 - £125,000 + FEES
- BAY FRONTED HOUSE FOR IMPROVEMENT
- CURRENTLY LET AT £8,400 PER ANNUM
- ENERGY RATING - D (66)
FULL DESCRIPTION
AUCTION PROPERTY *** GUIDE PRICE £120,000 - £125,000 + FEES. CONTACT CLIVE EMSON AUCTIONEERS TO ARRANGE A VIEWING www.cliveemson.co.uk ***BAY FRONTED HOUSE FOR INVESTMENTCurrently let at £8,400 per annum.Located in a 'no through' road close to local schools and a short distance from Dover Priory mainline railway station, this bay fronted house which has double glazed windows and a gas heating system via radiators is let under the terms of an Assured Shorthold.Tenancy Agreement and we understand the tenant has been in occupation since circa 2013.GROUND FLOOREntrance hall, room to front with bay window, living/dining room, kitchen and lean-to.FIRST FLOORLanding, two bedrooms and bathroom with W.C.OUTSIDEFront garden and rear garden with outside W.C.TENANCYLet under the terms of an Assured Shorthold Tenancy Agreement at a current rental of £700 per calendar month.EPC RATING DCOUNCIL TAX BAND BLocal Planning Authority Dover District CouncilAuction Ends 1st May 2025.PLEASE CONTACT CLIVE EMSON AUCTION HOUSE FOR VIEWING DETAILS, DATES, LEGAL INFORMATION AND FEES
Viewing
Please contact us on 01304 246111 if you wish to arrange a viewing appointment for this property, or require further information.
Energy Performance Certificate
Click here to view the Energy Efficiency Rating and Environmental Impact Rating for this property.
Disclaimer
Tersons endeavour to maintain accurate depictions of properties in Virtual Tours, Floor Plans and descriptions, however, these are intended only as a guide and purchasers must satisfy themselves by personal inspection.
Viewing
Please contact us on 01304 246111 if you wish to arrange a viewing appointment for this property, or require further information.
Energy Performance Certificate
Click here to view the Energy Efficiency Rating and Environmental Impact Rating for this property.
Disclaimer
Tersons endeavour to maintain accurate depictions of properties in Virtual Tours, Floor Plans and descriptions, however, these are intended only as a guide and purchasers must satisfy themselves by personal inspection.








