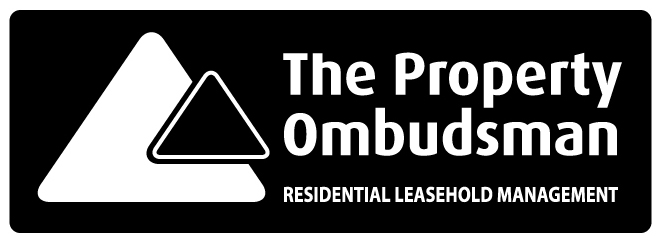- Chain free
- Garage & driveway
- 3 bedrooms
- Double glazing & gas central heating
- Rear garden
- Energy rating - C (72)
This house is situated in a popular area in the well regarded village of Whitfield which benefits from a primary school and local shops. There are excellent access routes to the A2/M2, and within close proximity is Tesco and B & Q superstores, Pets At Home and B & M. Dover town is a short distance away, with a bus route that runs from the end of the road 3 times per hour. There are a good range of primary and secondary schools including the Boy's and Girl's Grammar schools. At Dover Priory train station there is the fast link train to St Pancras which takes just over an hour.
Ground Floor
Double glazed door into entrance porch.
Entrance Porch
Double glazed door into lounge
Lounge (4.65m x 4.19m)
Stairs to first floor. Double glazed window to front. 2 x radiators. Electric fire. Understairs storage cupboard. Open to dining room.
Dining Room (3.53m x 2.36m)
Radiator. Double glazed door to rear. Opening into kitchen.
Kitchen (3.20m x 2.16m)
Fitted with a range of wall and base units with worktop over. Space for cooker, washing machine, fridge/freezer and dishwasher. Wall mounted boiler. Double glazed window to rear.
Landing
Loft part boarded. Doors to all rooms.
Bedroom 1 (4.11m x 2.84m)
Double glazed window to front. Radiator. Cupboard.
Bedroom 2 (2.84m x 2.59m)
Double glazed window to rear. Radiator . Cupboard.
Bedroom 3 (2.87m x 1.85m)
Double glazed window to front. Radiator. Built in bed with storage under.
Bathroom (1.93m x 1.93m)
P shaped bath with separate shower over. WC. Handbasin. Radiator. Frosted double glazed window to rear.
Outside
Front Garden - Drive leading to garage. Laid to lawn. Plants. Bin store with gas meter, electric consumer and meter.
Rear Garden - Patio area. Laid to shingle. Tap. Plants and shrubs.
Garage (5.23m x 2.36m)
Barn style doors. Power & light. Double glazed window to rear. Double glazed door to rear garden. Plumbing & electrics in the garage for washing machine / tumble dryer.
There is potential to develop above the garage. For the purchaser to make their own enquiries and with the suitable planning permission.
Viewing
Please contact us on 01304 246111 if you wish to arrange a viewing appointment for this property, or require further information.
Energy Performance Certificate
Click here to view the Energy Efficiency Rating and Environmental Impact Rating for this property.
Disclaimer
Tersons endeavour to maintain accurate depictions of properties in Virtual Tours, Floor Plans and descriptions, however, these are intended only as a guide and purchasers must satisfy themselves by personal inspection.








