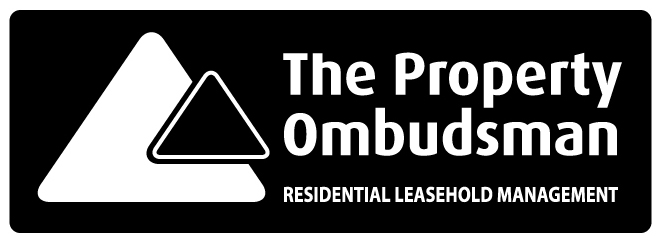- Fantastic one bedroom retirement flat with balcony
- Lift access
- Specifically for the over 70s
- On-site bistro and communal lounge
- Secluded rear communal gardens
- Energy rating - B (82)
Draft details. A fabulous one bedroom third floor apartment with balcony. This development of stylish apartments are designed for the over 70s and offer a huge range of on-site facilities. The apartment has a lounge/diner. Kitchen, double bedroom with walk in wardrobe, wet room and storage room. On the ground floor is the communal lounge area, restaurant, laundry room and gardens.
An early viewing is highly recommended on this chain free property.
This modern development is set in the heart of the town, with a large range of shops within walking distance. There are excellent access routes to the A2/M2 and the A20/M20. The main line railway station at Dover Priory with its fast link to London in just over an hour, is also a short drive away. The seafront and the famous white cliffs of Dover are also a short distance away.
Hallway
Security intercom system, with both visual and verbal link to the main entrance door. Doors to lounge/diner, bedroom, wet room and store room.
Lounge/Diner (6.07m x 3.20m)
Wall mounted heater. Double glazed door opening to the balcony. Door to kitchen.
Balcony (1.63m x 1.52m)
Area for table and chairs. Views over the communal rear gardens.
Kitchen (2.59m x 2.46m)
Fitted with a modern range of worktop base and wall units. Integrated fridge/freezer and oven and hob with extractor over. Double glazed window to rear.
Bedroom (4.11m x 3.10m)
Spacious double bedroom with double glazed window to rear. Wall mounted electric heater. Door to walk in wardrobe.
Walk In Wardrobe (1.85m x 1.04m)
Fitted with draw and hanging space.
Wet Room (2.24m x 2.13m)
With walk in open shower area. WC and wash basin with cupboard under. Wall mounted heater and electric towel rail.
Storage Room (2.01m x 1.30m)
Containing the hot water tank. Wall mounted electric meter and consumer board.
Communal Areas
There is an estate manager who oversees the daily running of the development. The communal facilities include lounge which is also used for social events on a regular basis. Wellness suite and onsite bistro. On the ground floor is a laundry room and guest suite which can be booked at an extra cost. Outside are landscaped communal gardens with seating areas.
Lease Details
There is a long lease remaining of 988 years. The annual service charges are £8,276.52 and can be paid monthly.
The property is purchased and 75% is owned by the new owner and 25% by Mccarthy & Stone Ltd. No rent is payable on the 25% share.
The annual service charges include -
Cleaning of communal windows & communal areas
Electric, heating and lighting to communal areas.
24 Hour emergency call system
Upkeep of gardens and grounds
Repairs and maintenance to the interior and exterior communal areas
Buildings Insurance
Contingency fund for redecoration.
1 Hour domestic assistance is also include in the annual charges.
The annual service charges do not include other costs such as council tax, electricity or TV licence
The above information should be checked by your legal representative before proceeding.
Viewing
Please contact us on 01304 246111 if you wish to arrange a viewing appointment for this property, or require further information.
Energy Performance Certificate
Click here to view the Energy Efficiency Rating and Environmental Impact Rating for this property.
Disclaimer
Tersons endeavour to maintain accurate depictions of properties in Virtual Tours, Floor Plans and descriptions, however, these are intended only as a guide and purchasers must satisfy themselves by personal inspection.







