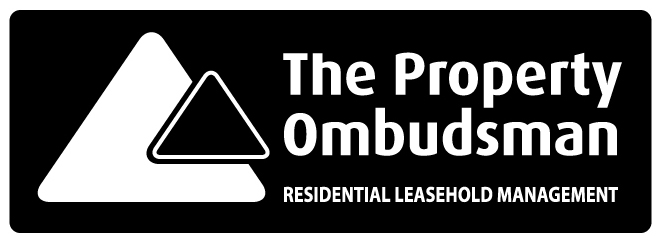- Two double bedroom end of terrace house
- Chain free
- Allocated parking space
- Fronts onto the playing field
- Lounge & conservatory
- Energy rating - B (90)
This property is situated in the popular residential area of Burgoyne Heights, close to the village of Guston which boasts a local public house and primary school within walking distance. It is only a short drive to Dover town centre, the main-line railway station at Dover Priory with the fast link train to St Pancras in just over 1 hour 5 minutes and also Dover Port with its regular ferry service to France. There are excellent access routes to the A2/M2 to Canterbury and London. Dover offers a good range of primary and secondary schools, including the boys' and girls' grammar schools.
Ground Floor
Double glazed door opening to entrance hall.
Entrance Hall
Under stairs area which could be used for a variety of uses. Doors to kitchen/diner, lounge and conservatory. Wall mounted electric consumer board. Stairs to first floor.
Kitchen/Diner (4.04m x 3.45m)
Fitted with a range of worktop base and wall units. Space for a number of white goods to include, range cooker, washing machine, tumble dryer, dishwasher and American fridge/freezer. Double glazed window to front. Wall mounted combi boiler.
Lounge (4.04m x 2.95m)
Double glazed bi-fold doors opening to the conservatory. Radiator.
Conservatory (5.38m x 2.62m)
Under floor electric heating. Double glazed windows to rear and double glazed patio doors opening to rear garden.
Landing
Storage cupboard. Loft access. The loft is partly boarded for storage. Doors to all rooms.
Bedroom 1 (4.06m x 3.07m)
Double glazed window to rear. Radiator. Built in wardrobes with sliding doors.
Bedroom 2 (3.43m x 3.43m)
Double glazed window to front with views over the playing field. Radiator. Built in wardrobes to one wall with sliding doors. Two further storage cupboards.
Bathroom
Panelled bath with separate shower over. Wash basin with cupboard under and further storage unit. Vertical radiator. Frosted double glazed window to front.
WC
Low level WC. Frosted double glazed window to front.
Outside
Front - Direct access to the large public playing field.
By the front door there are two storage cupboards. The larger cupboard is 5'5 x 2'8. The gas & electric meters are located at the front.
Small front garden area laid to artificial grass. Tap and outside power supply.
Rear garden - Laid to composite decking and patio area. Laid to artificial grass area. Power. Shed. Gate to rear access.
Allocated parking space.
Notes
The vendor has advised that the annual estate charge is £528 which is paid monthly at £44.00.
On the rear of the property are 12 solar panels which were fitted 11 years ago. They are on a 3 kilo watt system.
The above information should be checked by your legal representative before proceeding.
Viewing
Please contact us on 01304 246111 if you wish to arrange a viewing appointment for this property, or require further information.
Energy Performance Certificate
Click here to view the Energy Efficiency Rating and Environmental Impact Rating for this property.
Disclaimer
Tersons endeavour to maintain accurate depictions of properties in Virtual Tours, Floor Plans and descriptions, however, these are intended only as a guide and purchasers must satisfy themselves by personal inspection.







