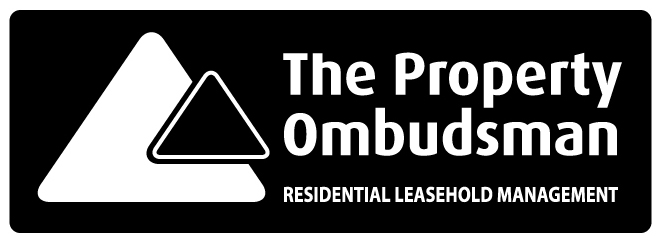Features
- Freehold
- Ground Floor Shop vacant
- First and Second Floor Planning Permission for Residential Conversion (Ref: 23/00879)
FULL DESCRIPTION
A mid-terraced commercial property for sale. The ground floor shop is vacant. The upper floors are vacant now with Planning Permission for conversion to residential. Located between the pedestrianised parts of town within a short distance of Pencester Gardens and bus routes and the Market Square leading to the new St James Development. The property is situated in a busy parade.
Main Sale Area
Approx. 4.61m x 12.71m + 3.79m x 12.54m
15'1" x 41'8" + 12'5" x 41'1"
Total 58.59 sq m + 47.53 sq m
631 sq ft + 514 sq ft
Rear Room
Approx. 4.83m x 8.22m / 15'10" x 26'11"
Including cloakroom and Kitchen Area
Total Area 39.7 sq m / 394 sq ft
FIRST FLOOR
Room 1 (5.46m x 1.52m (17'11" x 5'0"))
Total 8.44m2
Room 2 (1.56 x 1.99 (5'1" x 6'6"))
Total 3.10m2
Room 3 (4.74 x 2.72 (15'6" x 8'11"))
Total 11.99m2
Room 4 (5.30 x 3.73 (17'4" x 12'2"))
Total 19.77m2
SECOND FLOOR
Room 1 (2.69m x 3.78m (8'10" x 12'5"))
Total 10.23m2
Room 2 (5.50 x 3.86 (18'0" x 12'7"))
21.23m2
THIRD FLOOR
Room 1 (2.36m x 3.15m (7'9" x 10'4"))
Total 7.47m2 (Sloping ceiling)
Room 2 (4.3 x 3.84 (14'1" x 12'7"))
16.55m2 (sloping ceilings)
Services
The property is connected to mains electricity, water and drainage.
Freehold Price
£275,000 freehold vacant possession
Energy Performance Certificate
Rating E valid until 17 Dec 2028
Rateable Value
£24,250 (Dover Council list: March 2023)
Legal Costs
Each party to bear their own legal fees.
Viewing
Strictly by appointment only with Tersons.
Tel: 01304 246115
Email: commercial@tersons.com
All prices quoted are exclusive of VAT. The reference to any mechanical or electrical equipment or facilities at the property shall not constitute a representation as to its status condition or that is capable of fulfilling its intended function. Perspective purchaser should satisfy themself as to the fitness of any equipment or the property to make sure it is suitable for their requirements.
Viewing
Please contact us on 01304 246111 if you wish to arrange a viewing appointment for this property, or require further information.
Energy Performance Certificate
Click here to view the Energy Efficiency Rating and Environmental Impact Rating for this property.
Disclaimer
Tersons endeavour to maintain accurate depictions of properties in Virtual Tours, Floor Plans and descriptions, however, these are intended only as a guide and purchasers must satisfy themselves by personal inspection.
Main Sale Area
Approx. 4.61m x 12.71m + 3.79m x 12.54m
15'1" x 41'8" + 12'5" x 41'1"
Total 58.59 sq m + 47.53 sq m
631 sq ft + 514 sq ft
Rear Room
Approx. 4.83m x 8.22m / 15'10" x 26'11"
Including cloakroom and Kitchen Area
Total Area 39.7 sq m / 394 sq ft
FIRST FLOOR
Room 1 (5.46m x 1.52m (17'11" x 5'0"))
Total 8.44m2
Room 2 (1.56 x 1.99 (5'1" x 6'6"))
Total 3.10m2
Room 3 (4.74 x 2.72 (15'6" x 8'11"))
Total 11.99m2
Room 4 (5.30 x 3.73 (17'4" x 12'2"))
Total 19.77m2
SECOND FLOOR
Room 1 (2.69m x 3.78m (8'10" x 12'5"))
Total 10.23m2
Room 2 (5.50 x 3.86 (18'0" x 12'7"))
21.23m2
THIRD FLOOR
Room 1 (2.36m x 3.15m (7'9" x 10'4"))
Total 7.47m2 (Sloping ceiling)
Room 2 (4.3 x 3.84 (14'1" x 12'7"))
16.55m2 (sloping ceilings)
Services
The property is connected to mains electricity, water and drainage.
Freehold Price
£275,000 freehold vacant possession
Energy Performance Certificate
Rating E valid until 17 Dec 2028
Rateable Value
£24,250 (Dover Council list: March 2023)
Legal Costs
Each party to bear their own legal fees.
Viewing
Strictly by appointment only with Tersons.
Tel: 01304 246115
Email: commercial@tersons.com
All prices quoted are exclusive of VAT. The reference to any mechanical or electrical equipment or facilities at the property shall not constitute a representation as to its status condition or that is capable of fulfilling its intended function. Perspective purchaser should satisfy themself as to the fitness of any equipment or the property to make sure it is suitable for their requirements.
Viewing
Please contact us on 01304 246111 if you wish to arrange a viewing appointment for this property, or require further information.
Energy Performance Certificate
Click here to view the Energy Efficiency Rating and Environmental Impact Rating for this property.
Disclaimer
Tersons endeavour to maintain accurate depictions of properties in Virtual Tours, Floor Plans and descriptions, however, these are intended only as a guide and purchasers must satisfy themselves by personal inspection.








