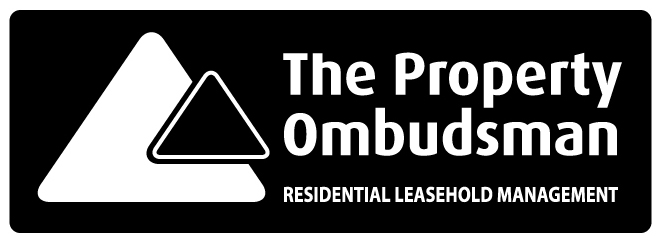Features
- FANTASTIC BUILDING PLOT
- FULL PLANNING PERMISSION GRANTED
- FOUR BEDROOM DETACHED DWELLING
- SEMI-RURAL LOCATION
- IDEAL SELF BUILD PROJECT
- GARDENS AND OFF ROAD PARKING
FULL DESCRIPTION
DRAFT DETAILS. EVER DREAMT OF BUILDING YOUR OWN HOME? THIS FABULOUS BUILDING PLOT HAS FULL PLANNING PERMISSION GRANTED FOR A 4 BEDROOM DETACHED HOUSE. The layout offers 4 bedrooms with master en-suite, together with a family bathroom on the first floor. The ground floor provides Lounge, open plan kitchen/diner, utility room and WC. To the outside offers garden area and off road parking. Further information is available via the Dover District Council website using the planning application number 21/01408Martin Mill, is a popular semi-rural village nestled between the towns of Dover, Deal & Sandwich. Just a short walk from the building plot is the well regarded primary school at East Langdon, the charming Lantern Inn. and the railway station with the high speed train to St Pancras in around one and twenty minutes. This makes it an ideal location for those who need to commute into the city. Just a short drive away is a good range of shops and local amenities and the popular beaches at St Margaret's & Kingsdown. There is excellent road access to Canterbury & London.
The plot size is noted in the planning application as 129 sq meters. Potential purchasers should make their own checks to confirm this.
Viewing is available on-site. As you turn right onto East Langdon Road from Hollands Hill there is a small turning on your right with a gate leading to the plot.
The plot has been fenced out, please only walk within the area of the fence. Please note the gate access is locked so you will need to climb over the gate, please be careful when climbing and this is at your own risk.
If you would prefer Tersons to attend the viewing with you please contact us.
Any questions please contact Tersons Estate Agents Dover 01304 246111 or email Dover@tersons.com
MONEY LAUNDERING REGULATIONS - Intending purchasers will be asked to produce identification documentation at a later stage and we would ask for your co-operation in order that there will be no delay in agreeing the sale.
Tersons for themselves and for the vendors or lessors of this property whosDe agents they are give notice that:- (1) These particulars are set out as a general outline only for the guidance of intended purchasers or lessees and do not constitute part of an offer or contract. (2) All descriptions, dimensions, reference to condition, services or appliances and necessary commissions for use and occupation are given without responsibility and any intending purchasers or tenants must satisfy themselves as to their correctness. (3) The vendors or lessors do not make or give, and neither do Tersons for themselves nor any person in their employment any authority to make or give any representation or warranty whatever in relation to this property. (4) These details do not form part of any contract to purchase or lease the property.
Viewing
Please contact us on 01304 246111 if you wish to arrange a viewing appointment for this property, or require further information.
Disclaimer
Tersons endeavour to maintain accurate depictions of properties in Virtual Tours, Floor Plans and descriptions, however, these are intended only as a guide and purchasers must satisfy themselves by personal inspection.
The plot size is noted in the planning application as 129 sq meters. Potential purchasers should make their own checks to confirm this.
Viewing is available on-site. As you turn right onto East Langdon Road from Hollands Hill there is a small turning on your right with a gate leading to the plot.
The plot has been fenced out, please only walk within the area of the fence. Please note the gate access is locked so you will need to climb over the gate, please be careful when climbing and this is at your own risk.
If you would prefer Tersons to attend the viewing with you please contact us.
Any questions please contact Tersons Estate Agents Dover 01304 246111 or email Dover@tersons.com
MONEY LAUNDERING REGULATIONS - Intending purchasers will be asked to produce identification documentation at a later stage and we would ask for your co-operation in order that there will be no delay in agreeing the sale.
Tersons for themselves and for the vendors or lessors of this property whosDe agents they are give notice that:- (1) These particulars are set out as a general outline only for the guidance of intended purchasers or lessees and do not constitute part of an offer or contract. (2) All descriptions, dimensions, reference to condition, services or appliances and necessary commissions for use and occupation are given without responsibility and any intending purchasers or tenants must satisfy themselves as to their correctness. (3) The vendors or lessors do not make or give, and neither do Tersons for themselves nor any person in their employment any authority to make or give any representation or warranty whatever in relation to this property. (4) These details do not form part of any contract to purchase or lease the property.
Viewing
Please contact us on 01304 246111 if you wish to arrange a viewing appointment for this property, or require further information.
Disclaimer
Tersons endeavour to maintain accurate depictions of properties in Virtual Tours, Floor Plans and descriptions, however, these are intended only as a guide and purchasers must satisfy themselves by personal inspection.








